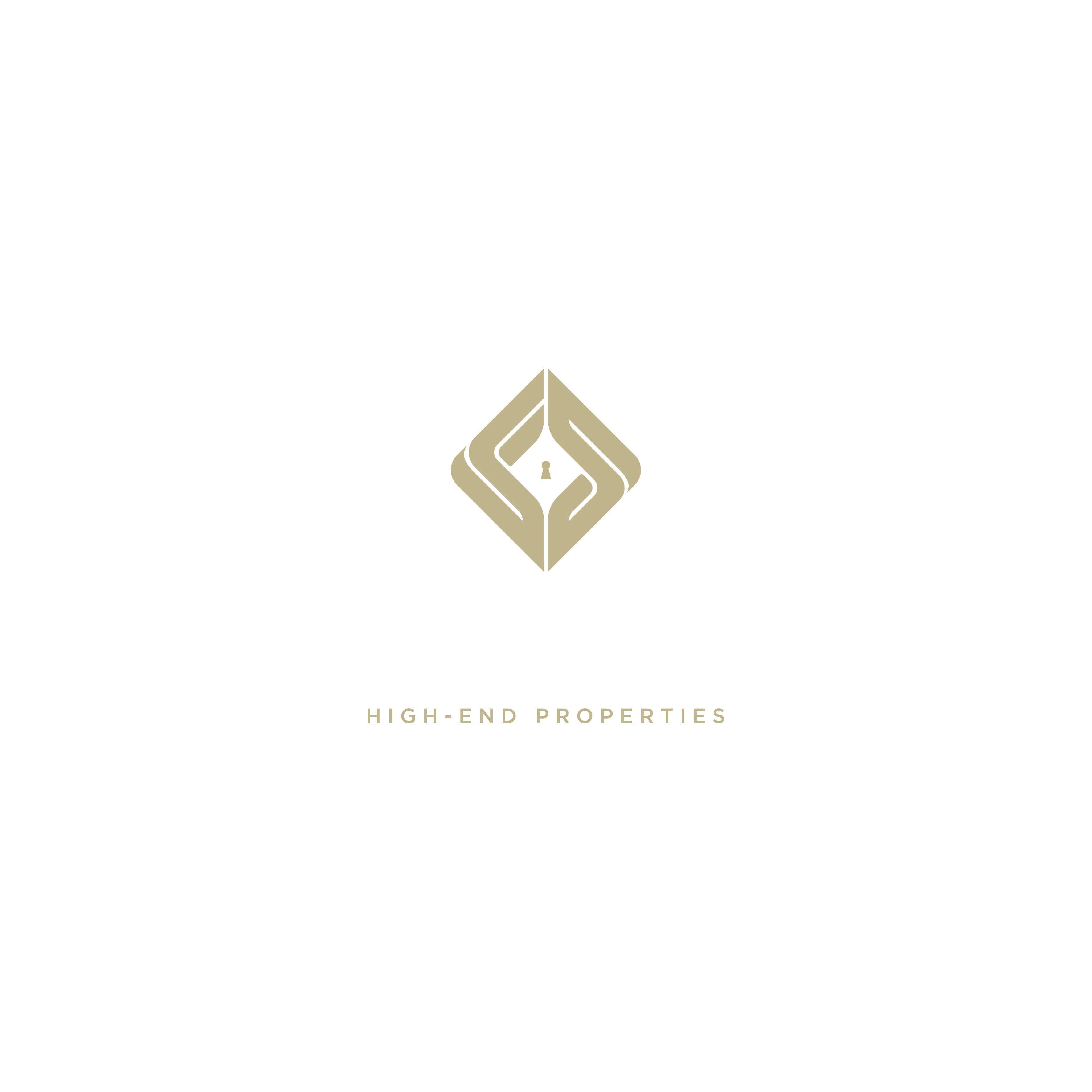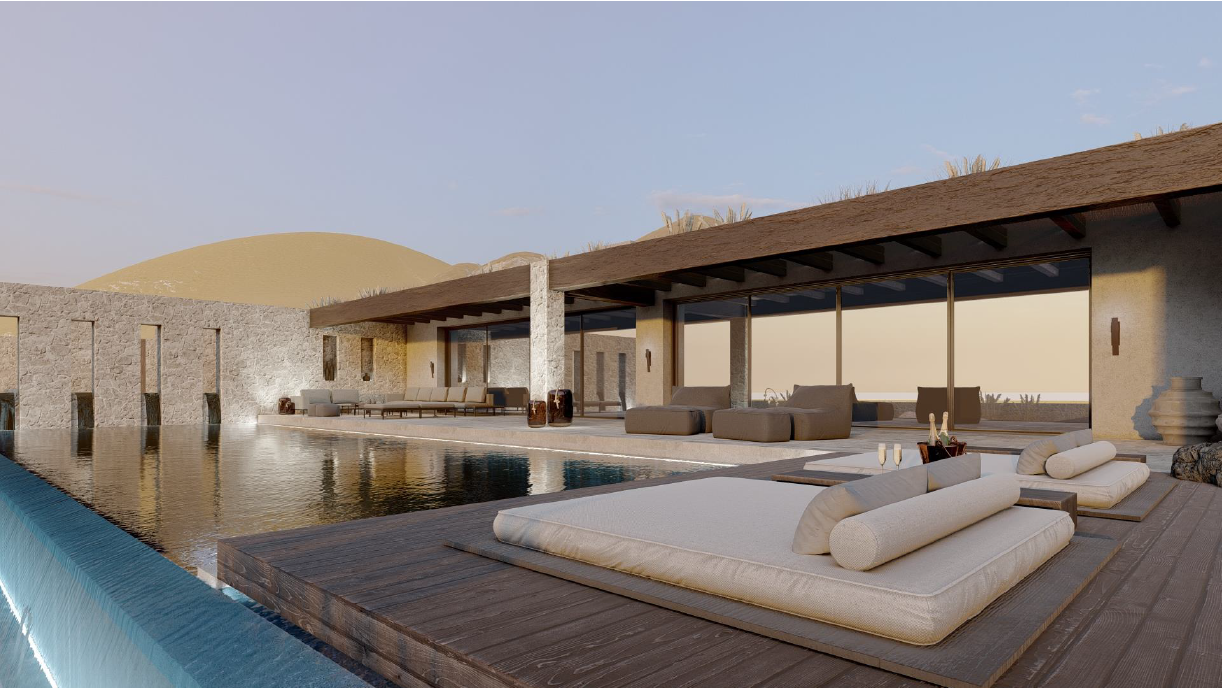
Close


On plot 3 with an area of 4,165.00m², a house is being built which consists of two underground buildings, placed due to the slope of the ground at levels +51.00 and +56.00.
At level +51.00 there is the entrance area, living room, dining room, kitchen, WC and 2 bedrooms with bathrooms.
At level +56.00 there are 3 bedrooms with a private pool area of 65.00m². The 2 levels are connected by a staircase and an elevator.
The area of the main areas of the two levels based on planning permission is 531.35m². Also auxiliary spaces can be converted into main spaces with an area of 167.50m². Therefore, we have a total area of main premises of 698.76m². There are also underground auxiliary spaces with an area of 314.10m² and engineering spaces with an area of 216.58m².
In the surrounding area in front of the living room – kitchen there is a 170.00m² swimming pool + living room + BBQ.
Mykonos has been known as the island of the winds, and it’s located in the heart of the Cyclades group. Its fame has spread across the world, as a cosmopolitan and luxurious holiday destination. Bathed in the bright sunlight of the Aegean by day, she dresses in charm and mystery by night, beckoning its visitors to dance and have fun in the beach bars and clubs, go for a shopping spree in luxury stores, visit its art venues, and -in short- have a truly memorable stay!
